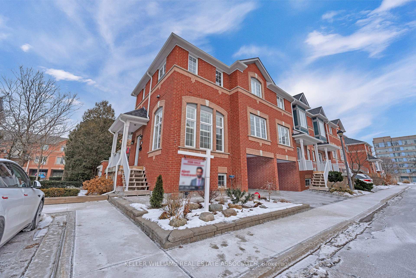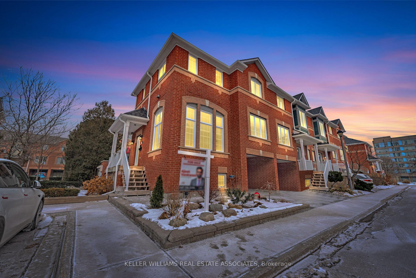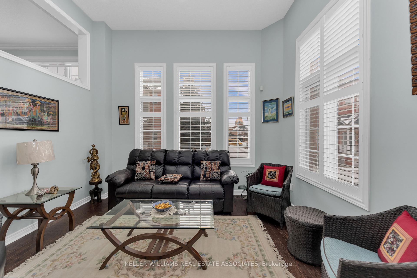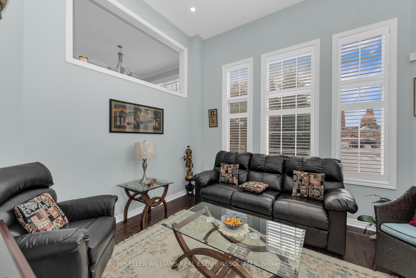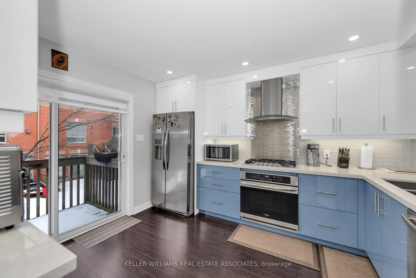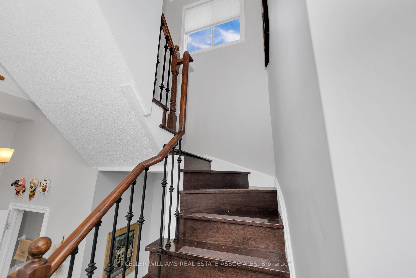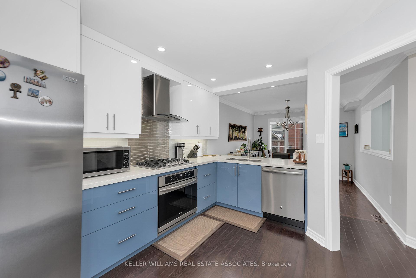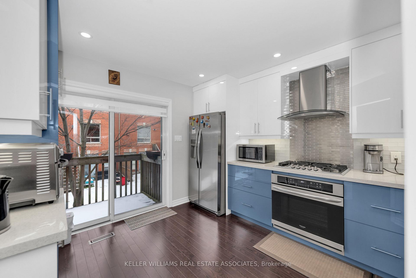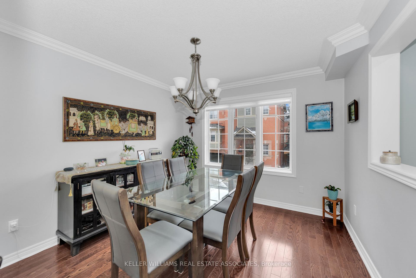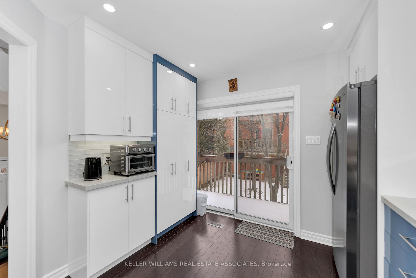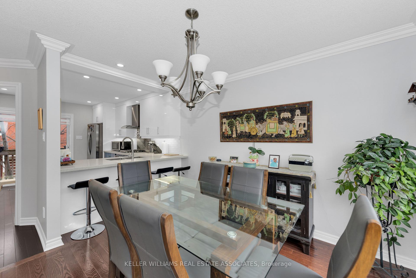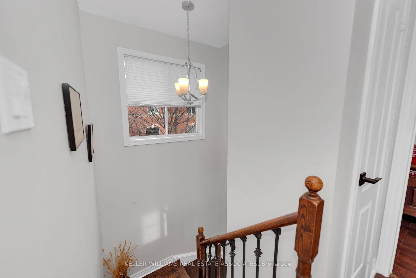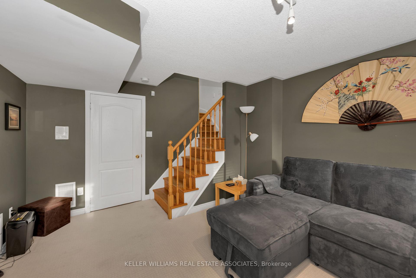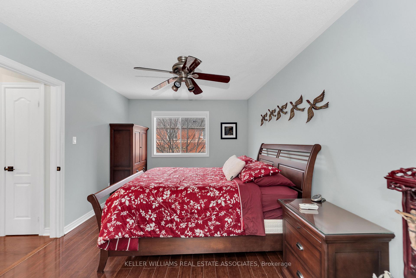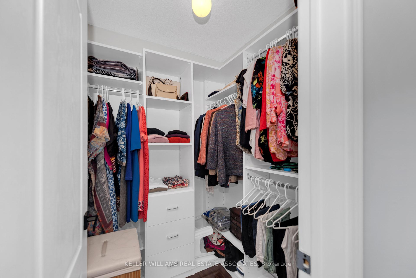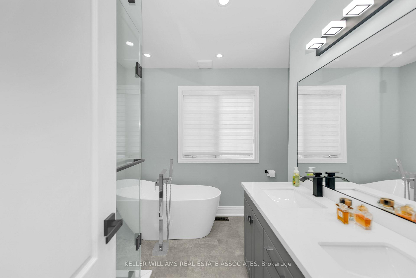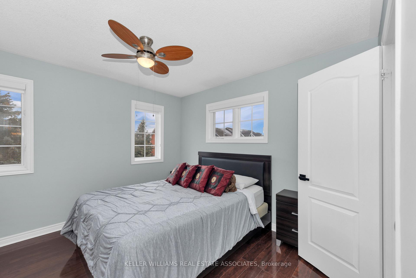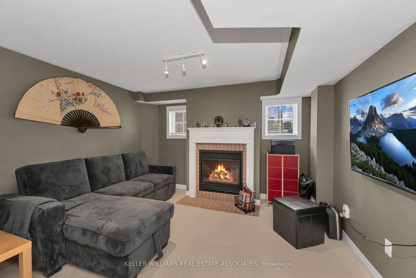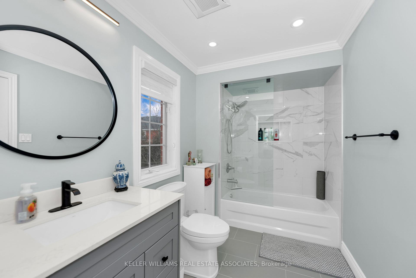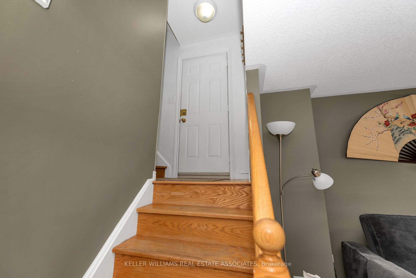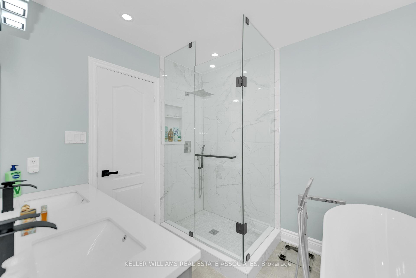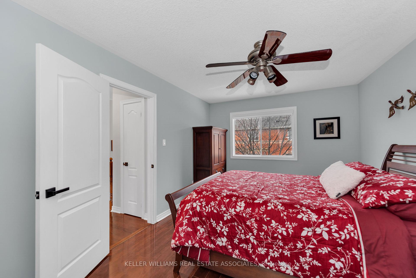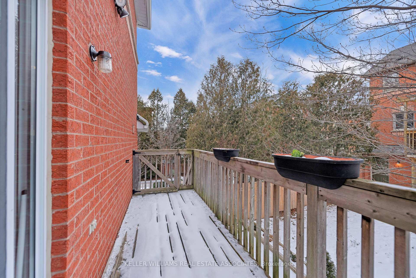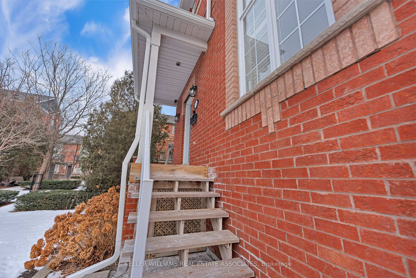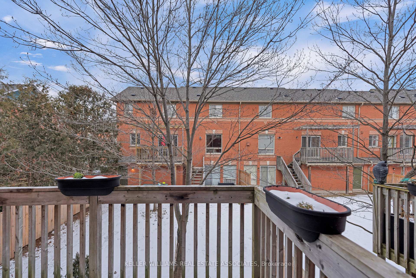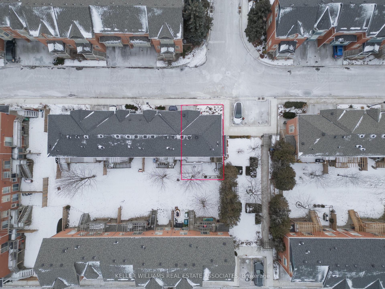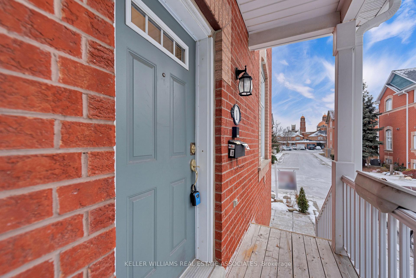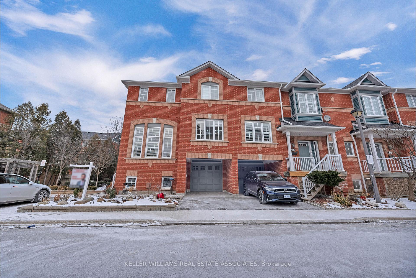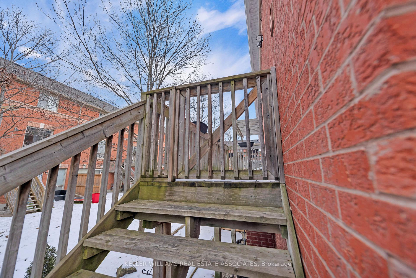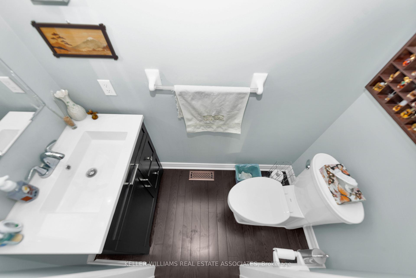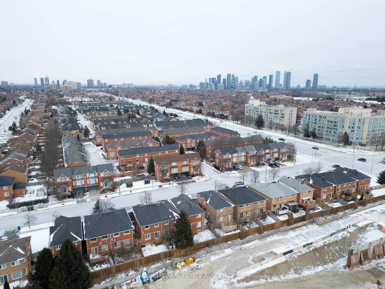#1 - 5031 East Mill Road, Mississauga, ON L5V 2M5
$825,000.00
Stop and Just Admire! One of the largest Lot in the Community! Corner Upgraded Condo Townhouse with 2 bed 3 Wash! Enter into living room with 15 Ft Cieling, main floor is carpet free with Iron picket stairs. Steps up you will find separate dining room overlooking the kitchen and Dining room. Two Tone contemporary kitchen is equipped with Quartz Counter, Backsplash, Chimney and B/I appliances, not to forget extra pantry. Master Bedroom Features Walk-In Closet & 5 Pc Ensuite w/ laminate flooring. 2nd Bedroom Includes Semi Ensuite. Both washrooms are upgraded from top to bottom.Carpeted Basement is open concept W/ Gas Fireplace and laundry room. Enjoy the evening coffee on Deck and enjoy kids playing in huge backyard. Gas Line installed for BBQ too. Upgrades : Inclusion Oak Stairs W/ Metal Pickets, Roof (2019), Kitchen (2021) New Vanity, Pot Lights, Appliances (2 Years Old). Central Vacuum System, Washrooms (2024). Freshly painted. Inspection Report Available **EXTRAS** All Window Coverings, All Elfs, S/S Fridge, S/S Stove, S/S B/I Dishwasher, S/S B/I Microwave, S/S Ceiling Fan, Washer & Dryer, Pot Lights, California Shutters and Zebra Blinds
Location not available.
Purchase Calculator
Mortgage Payment
$0.00
Total Monthly Payment
$0.00
