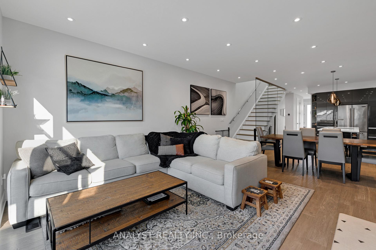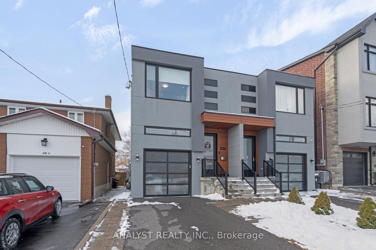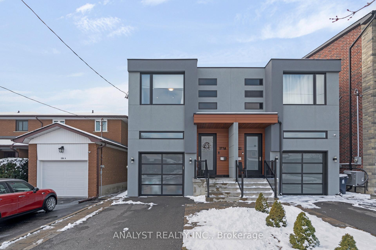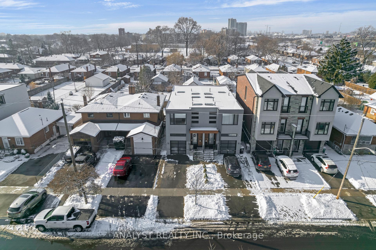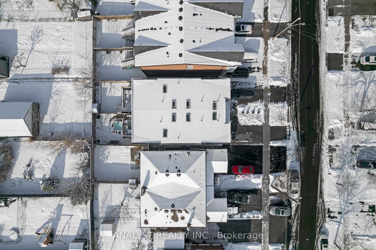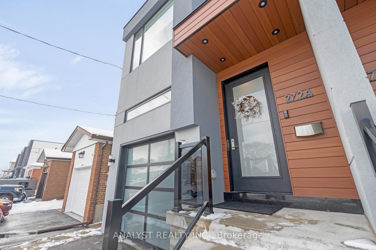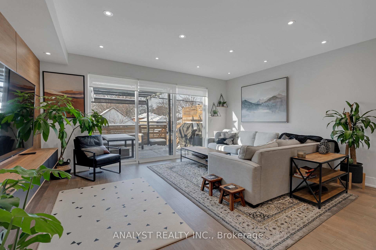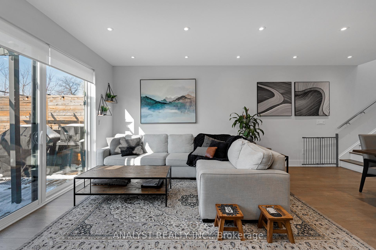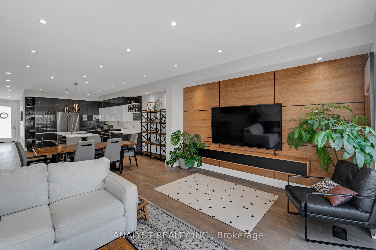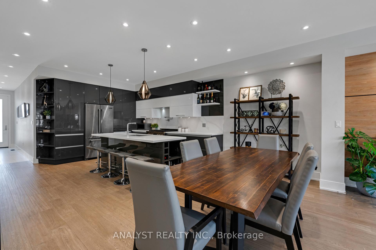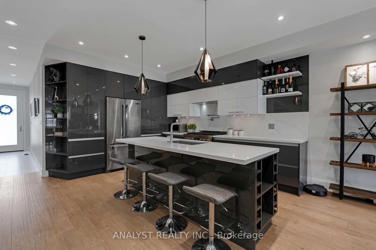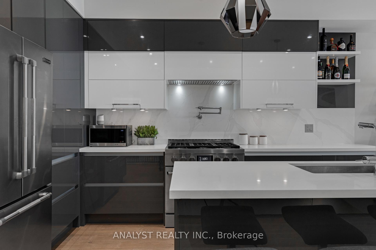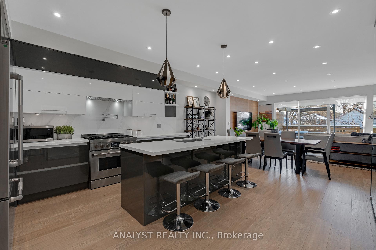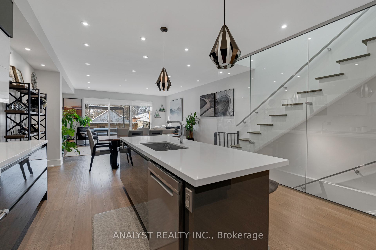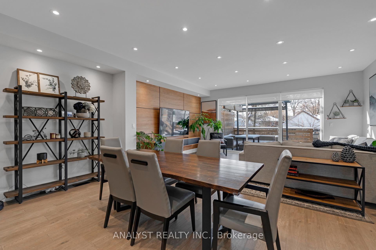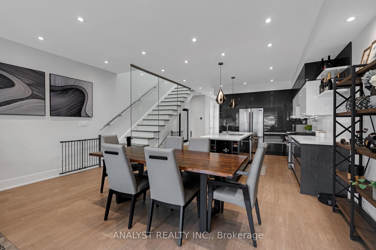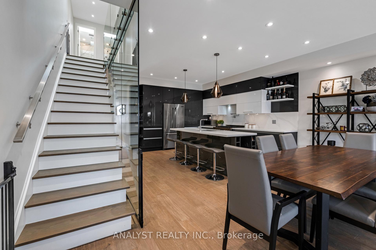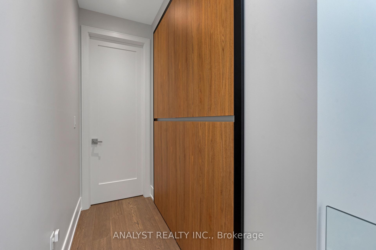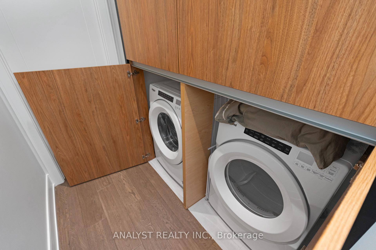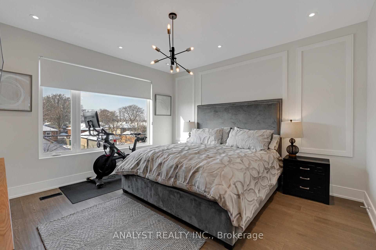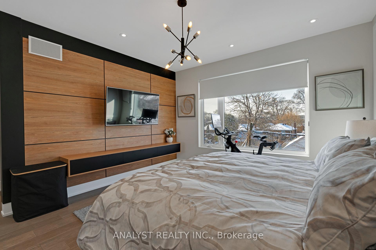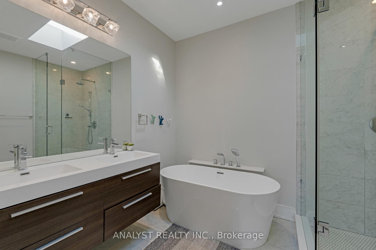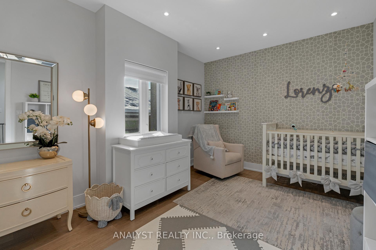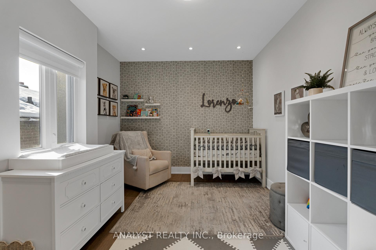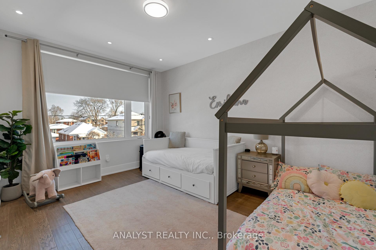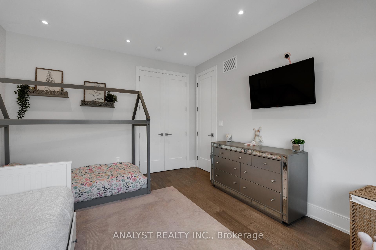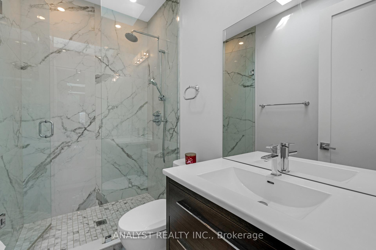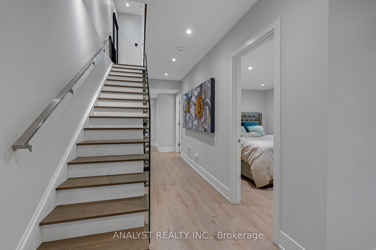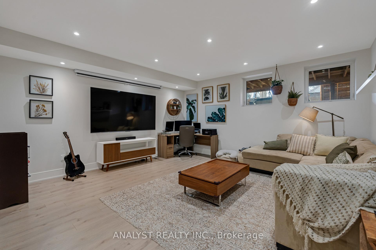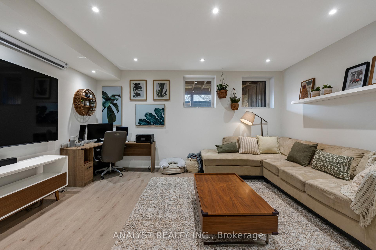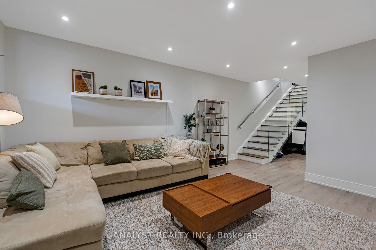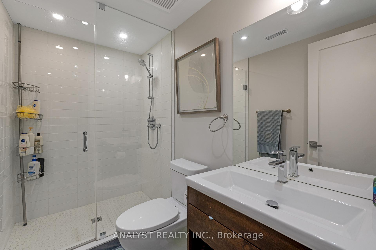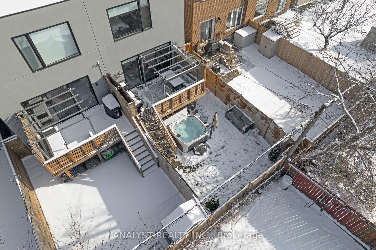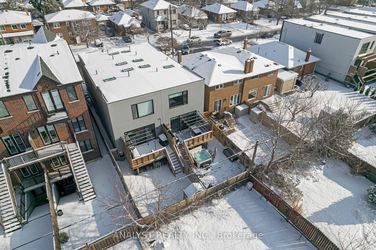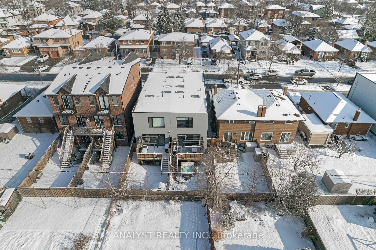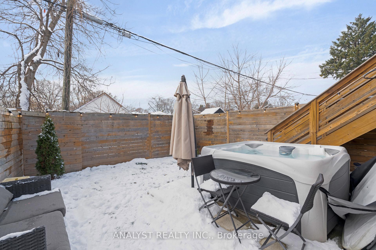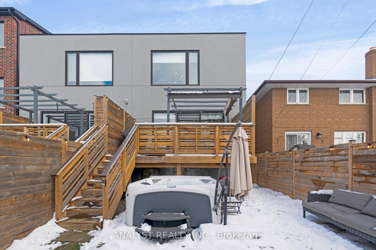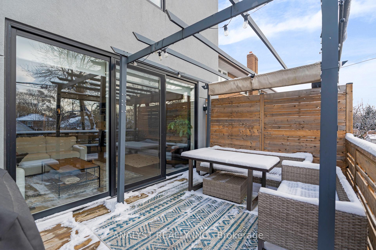272A Beta Street, Toronto, ON M8W 4J1
$1,848,888.00
Welcome to this under-5-year-old, semi-detached masterpiece in the highly sought-after Alderwood community. Designed with exceptional craftsmanship, this custom-built home blends modern elegance with thoughtful functionality, making it a true standout.The home features an absolutely stunning chefs kitchen, complete with quartz countertops, a real marble backsplash, and top-of-the-line JennAir stainless steel appliances, including a premium range and refrigerator. Custom millwork and pot-lighting throughout create an elevated and cohesive design.The open-concept main floor is flooded with natural light, thanks to the large, bright windows, all outfitted with Hunter Douglas blinds. Upstairs, the luxurious master suite is a tranquil retreat, boasting built-in closets and a full spa-inspired ensuite. The two additional bedrooms upstairs also feature custom closets, ensuring ample storage and a touch of luxury in every room.The finished basement expands the homes versatility, offering an additional bedroom with a custom-built closet and a mounted 120-inch projector screenideal for cozy movie nights or entertaining friends.Step outside and discover a private backyard oasis. Beautifully landscaped, it includes a custom pergola and a relaxing hot tub spa, perfect for hosting gatherings or enjoying serene evenings. The main entrance showcases custom shelving, and the kids bedrooms upstairs add a playful yet sophisticated touch with wallpaper accents.Located in a family-friendly neighborhood known for its excellent schools, parks, and amenities, this property is a rare opportunity to experience Alderwood living at its finest.This home is truly a masterpiece, offering modern luxury, thoughtful upgrades, and unmatched comfort. Schedule your private viewing today to see all it has to offer!
Location not available.
Purchase Calculator
Mortgage Payment
$0.00
Total Monthly Payment
$0.00
